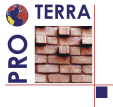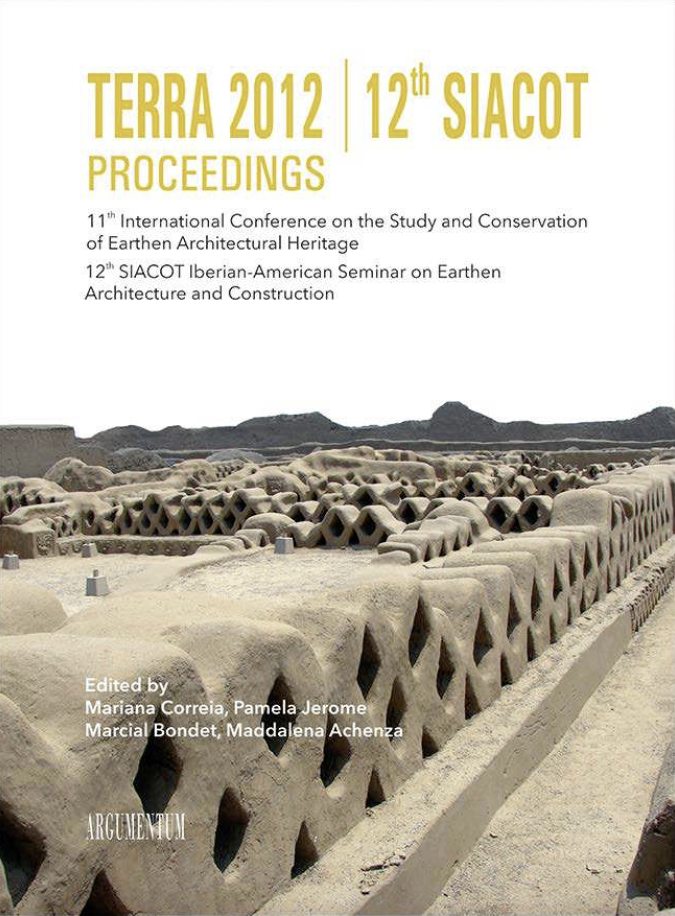TECHNOLOGICAL INNOVATION FOR SEISMIC-RESISTANT HOUSING OF REINFORCED ADOBE WITH TRUSS BEAMS OF GALVANIZED STEEL
Resumen
This paper describes the advantages of the Integral Masonry System (IMS) for adobe houses, which consists in the use of an earthen illing in a lattice of pre-welded or properly bonded frame, which transmits exertion between each other to sustain the walls. The prefabricated frame consists of bars of galvanized steel, which are organized in the form of trusses of 24-cm to 30-cm wide and 6-m long. These intersect in three spatial directions, thereby achieving a frame that forms the skeleton of walls and ceilings, as the trusses are very light and easy to install by hand. Subsequently, the gaps are illed in with adobe, rammed earth, or other materials, including recycled materials, to build the walls. These can also incorporate planks on the horizontal-lattice trusses to form the loors. After an earthquake, re-plastering is recommended due to the cracks that occur in the direction of the frame, as was demonstrated in the prototype test of a ½-scale study in 2008, in the seismic-simulation table at the Structural Laboratory of the Pontiical Catholic University of Peru. Four movements were carried out (20 mm, 50 mm, 80 mm and 130 mm), which coincided with ground displacement according to the degree of earthquake of 2, 5, 8, and more than 10, respectively, on the Richter scale. The end result was a stable structure that withstood these movements. As has been demonstrated, the construction process is simple, the building is resistant to earthquakes, and the reconstruction process can reduce time and costs once the disaster has occurred.




