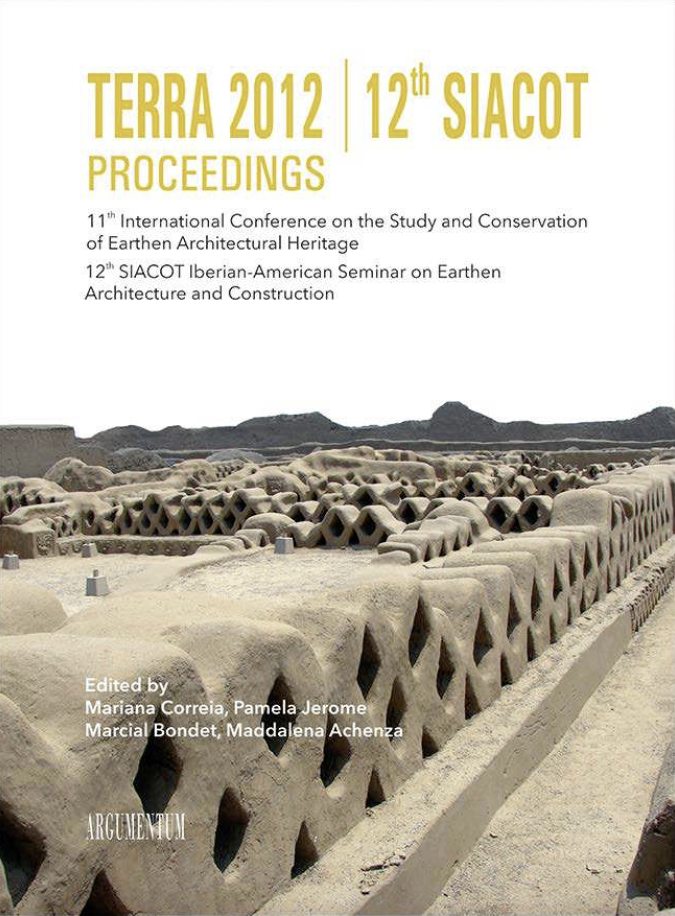THE STABILIZATION, CONSERVATION AND PRESENTATION OF MONUMENTAL MUD-BRICK ARCHITECTURE: THE SHUNET EL ZABIB IN EGYPT
Resumen
The Shuneh is a large mud-brick structure in Abydos, Egypt constructed for the funeral of Khasekhemwy, the ifth Pharaoh of the 2nd Dynasty. It consists of two parallel walls that enclose an area approximately 60 meters by 110 meters. The inner, or enclosure wall, is 5 meters wide at the base, and the battered walls originally rose to a height of approximately 14 meters. Portions of the inner wall remain at a height of 11 meters. Appr oximately 7 million earth bricks were used in t he construction. The overall conservation project is to stabilize the structural geometry of the Shuneh, conserve the remaining fabric, which consists of architectural elements such as pilasters, doorways, and original inishes, and present the Shuneh as a ruin that evokes the character that has evolved over 4,700 years. The primary factors of decay are wind erosion, animal and insect infestation, and the intervention of man, who utilized the large mud-brick walls as a Coptic community in the irst centuries of the irst millennium CE, resulting in the partial collapse of some of t he walls. The major stabilization consists of restoring or repairing portions of walls that contribute to the structural integrity, rebuilding foundations that have been undercut, reattaching plasters, pilasters and other features, and capping the tops of walls, all with mud bricks made on site.




