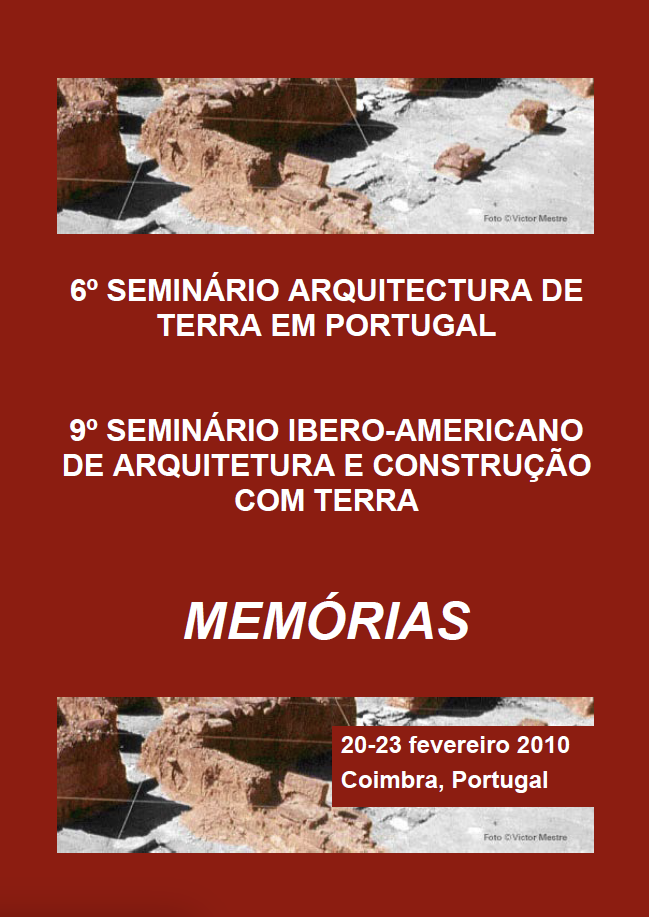THE RENOVATION PLAN FOR KSAR ZENAGA IN THE FIGUIG OASIS, MOROCCO
Resumen
My university thesis deals with the preservation of the architectural heritage in the Southern Mediterranean Countries, particularly with a proposal for a renovation of the ksar Zenaga in the Figuig oasis, Morocco. This job is part of a wider project integrated in ‘’The renovation of the cultural heritage in the Figuig oasis”, coordinated by the NGO Africa 70. My participation in this project was made possible thanks to the cooperation between the Politecnico di Torino and the Italian NGO Africa 70. My proposal for the renovation plan of the Ksar Zenaga is based on the idea of improving the quality of life of the Figuig population, helping them in the best exploitation of the resources of their own territory and in making their homes healthier. Figuig oasis is located in the Oriental region, close to the desert, in north-western Morocco. It consists of seven ksours and their respective seven palm groves. The ksar is a fortified village surrounded by a wall with four towers with one or more entrances. The interior consists of a tangled structure of buildings located one close to the other, separated only by roads (roofed in most cases). The Figuig ksar is mainly built in the adobe constructive technique. The oasis was once part of a circuit of caravan routes. Numerous historical events and finally the closure of the Algerian boundary caused it to loose part of its territories and even one ksour (it initially comprised eight ksours). This isolation condition also caused a crisis in its economic and social system. The traditional house in the oasis, located inside the ksar has a patio type structure. This solution is particularly necessary for the ventilation and brightness of the building. My project develops essentially in six phases: a) The choice of the ksar; b) The ksar subdivision into micro-areas; c) The setting up of a reference classification; d) Inspections for the relief and filling-in of the classification form; e) Creation of a database for electronic data processing of the collected information; f) Final analysis with the consequent writing out of some town-planning indications. The idea of filling-up a classification form was given from the need to obtain an instrument to classify the ksar buildings and to understand the different types of decay in order to operate as effectively as possible on its fabric. The database contains all information collected during the detection activity and supplies an overview of the classification work progress. The architectural quality of the ksar building concept appears evident. It witnesses the history of a society but also of a construction technique, which is still sustainable and perfectly adapted to the climate and style of the local requirements for homes. The object of this paper is to spotlight how maintenance works, renovation, healthier environment of the buildings and a constant strict relation with the inhabitants of the oasis will allow the abandonment of the ksar and the consequent process of decay.




